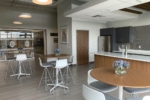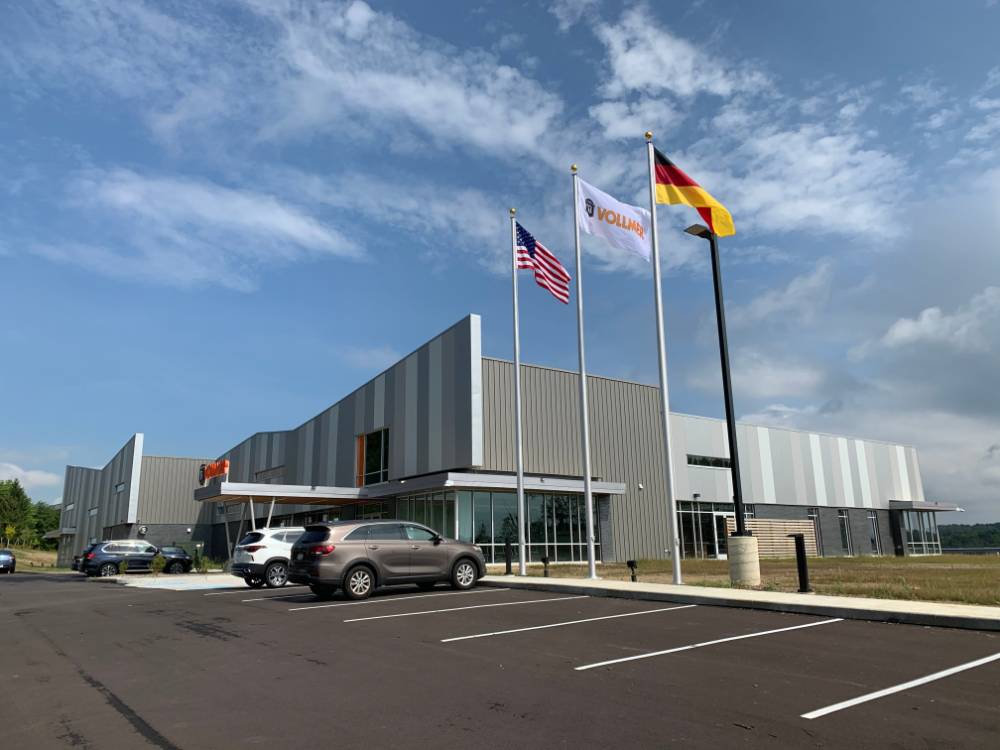
Vollmer of America Sales and Distribution Center
Vollmer of America had outgrown their current location and needed a signature showroom to highlight pieces of equipment used for both sales demonstrations and product training. The 29,200 square foot facility includes office space, warehouse, and the product showroom. The project was initially designed as a conventional steel structure but was significantly over budget. CAVCON suggested changing to a pre-engineered metal building and brought Varco Pruden into the design process. CAVCON and Varco Pruden worked with Integrity Design to make the change. The reduction in the project cost was a $480,000 savings.
The nationwide award-winning project showcases the versatility and capability of a pre-engineered building. None of the architect’s design intent was sacrificed and the bottom line for the customer was a significant cost savings.
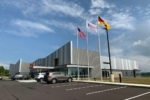
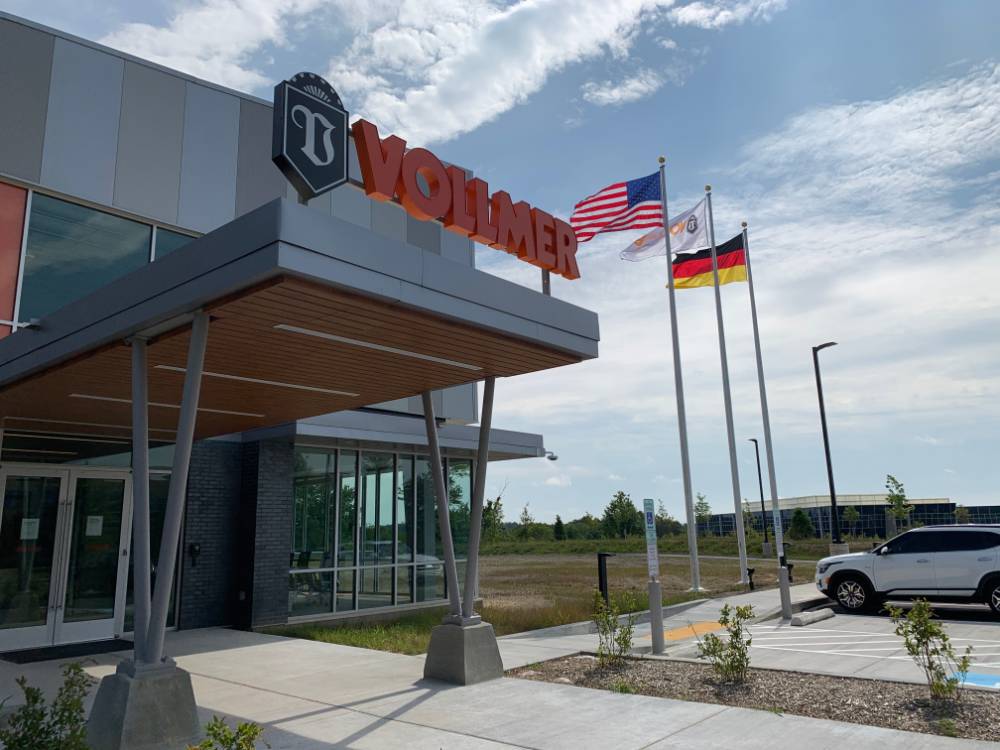
HIGHLIGHTS & COMPLEXITY
Project: New Distribution and Sales FacilityType of Work: Commercial – Pre-engineered Metal Building
Owner: Vollmer of America
Architect: Integrity Designs
Contract Amount: $5,050,000.00
Date Completed: July 2020
Total Square Feet: 29,200
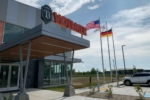
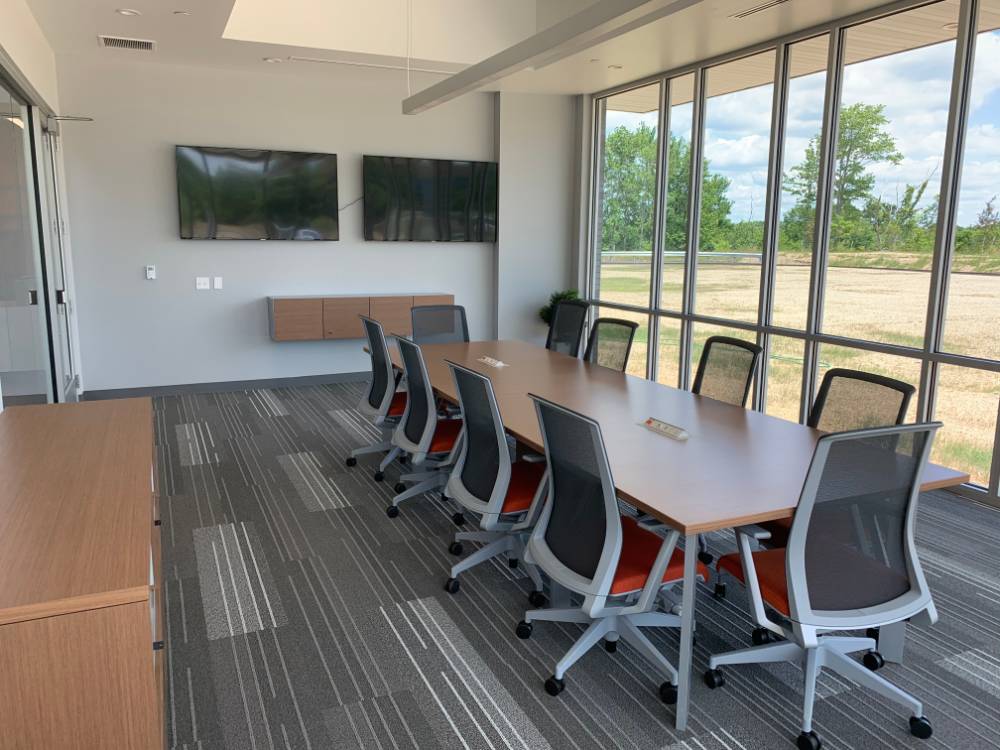
Vollmer of America Sales and Distribution Center
Vollmer of America had outgrown their current location and needed a signature showroom to highlight pieces of equipment used for both sales demonstrations and product training. The 29,200 square foot facility includes office space, warehouse, and the product showroom. The project was initially designed as a conventional steel structure but was significantly over budget. CAVCON suggested changing to a pre-engineered metal building and brought Varco Pruden into the design process. CAVCON and Varco Pruden worked with Integrity Design to make the change. The reduction in the project cost was a $480,000 savings.
The nationwide award-winning project showcases the versatility and capability of a pre-engineered building. None of the architect’s design intent was sacrificed and the bottom line for the customer was a significant cost savings.
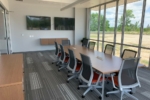
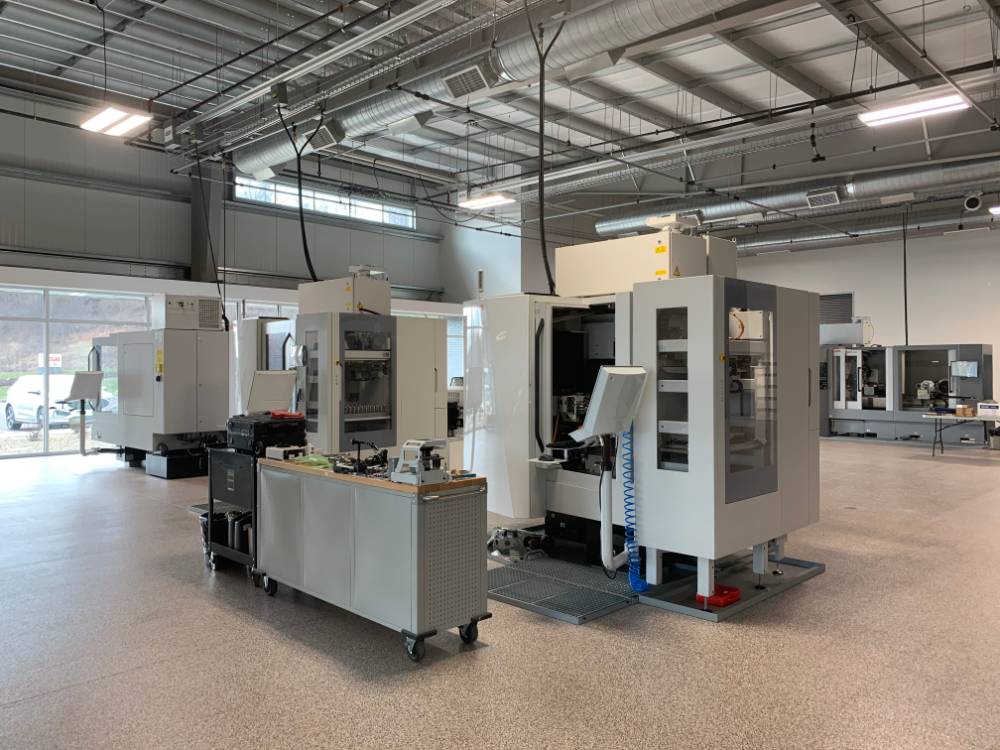
HIGHLIGHTS & COMPLEXITY
Project: New Distribution and Sales FacilityType of Work: Commercial – Pre-engineered Metal Building
Owner: Vollmer of America
Architect: Integrity Designs
Contract Amount: $5,050,000.00
Date Completed: July 2020
Total Square Feet: 29,200
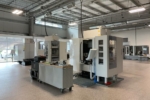
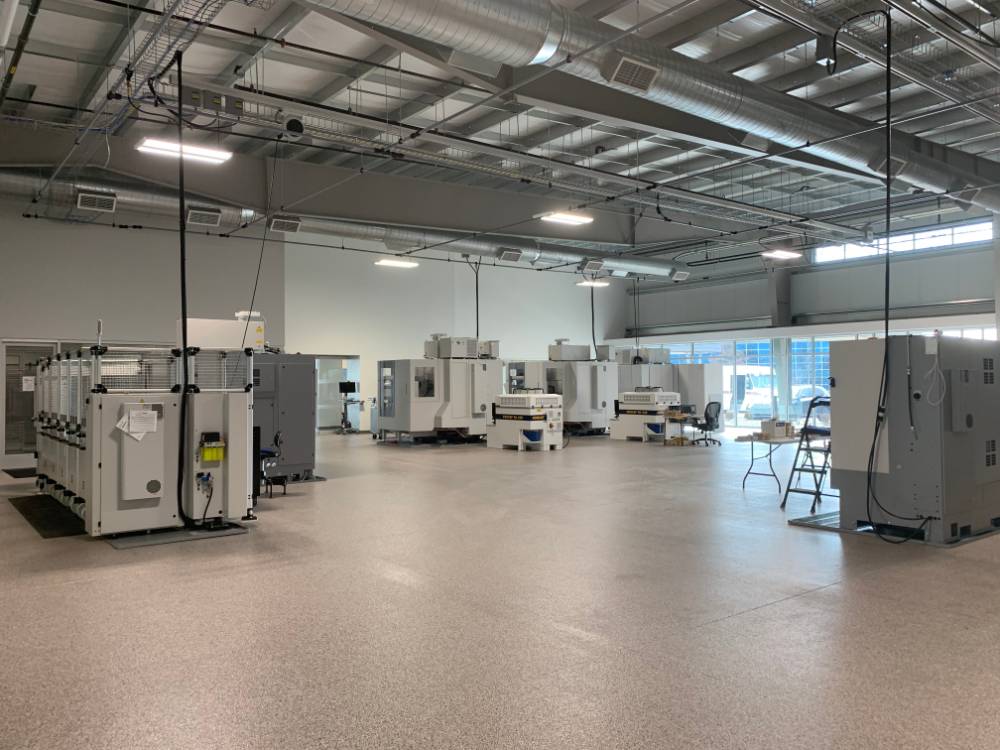
Vollmer of America Sales and Distribution Center
Vollmer of America had outgrown their current location and needed a signature showroom to highlight pieces of equipment used for both sales demonstrations and product training. The 29,200 square foot facility includes office space, warehouse, and the product showroom. The project was initially designed as a conventional steel structure but was significantly over budget. CAVCON suggested changing to a pre-engineered metal building and brought Varco Pruden into the design process. CAVCON and Varco Pruden worked with Integrity Design to make the change. The reduction in the project cost was a $480,000 savings.
The nationwide award-winning project showcases the versatility and capability of a pre-engineered building. None of the architect’s design intent was sacrificed and the bottom line for the customer was a significant cost savings.
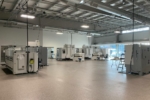
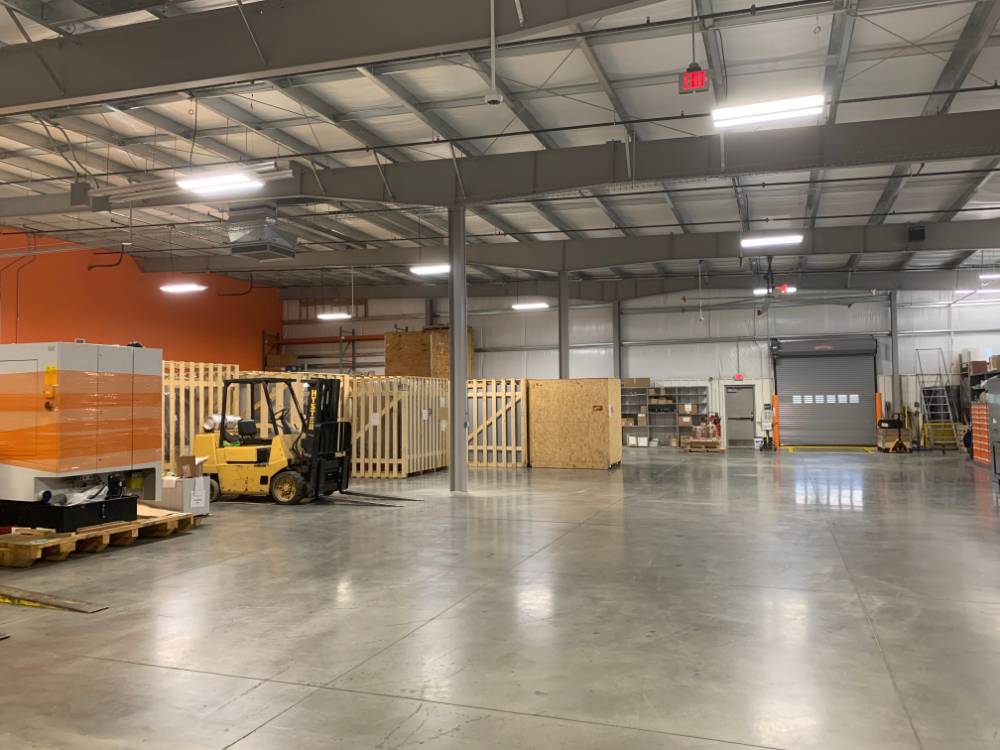
HIGHLIGHTS & COMPLEXITY
Project: New Distribution and Sales FacilityType of Work: Commercial – Pre-engineered Metal Building
Owner: Vollmer of America
Architect: Integrity Designs
Contract Amount: $5,050,000.00
Date Completed: July 2020
Total Square Feet: 29,200
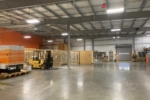
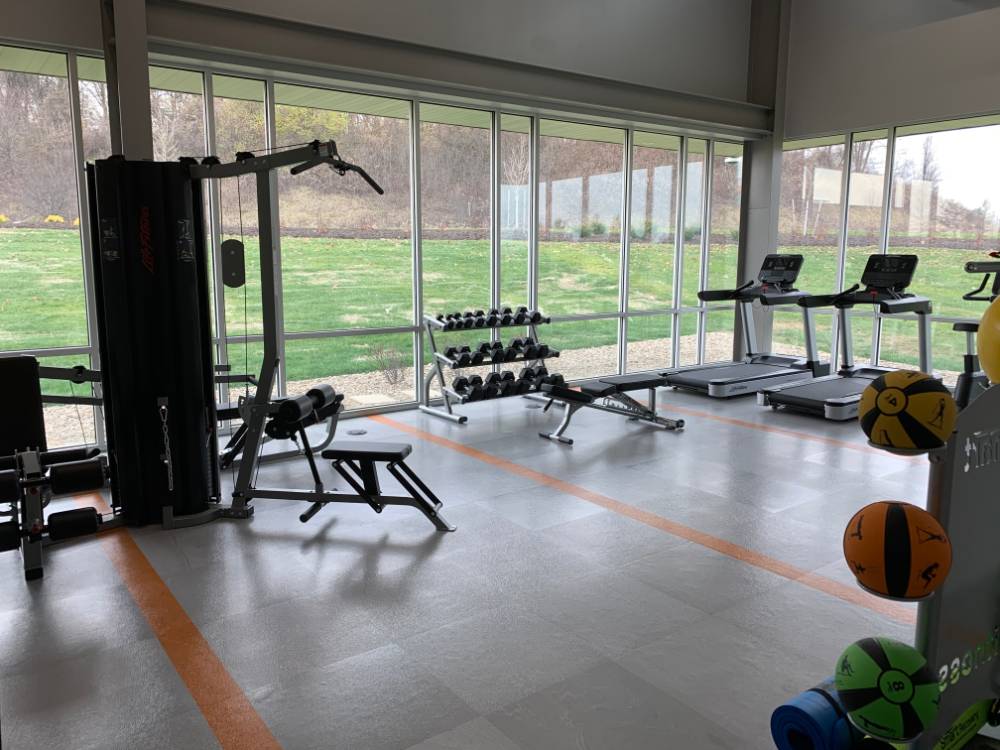
Vollmer of America Sales and Distribution Center
Vollmer of America had outgrown their current location and needed a signature showroom to highlight pieces of equipment used for both sales demonstrations and product training. The 29,200 square foot facility includes office space, warehouse, and the product showroom. The project was initially designed as a conventional steel structure but was significantly over budget. CAVCON suggested changing to a pre-engineered metal building and brought Varco Pruden into the design process. CAVCON and Varco Pruden worked with Integrity Design to make the change. The reduction in the project cost was a $480,000 savings.
The nationwide award-winning project showcases the versatility and capability of a pre-engineered building. None of the architect’s design intent was sacrificed and the bottom line for the customer was a significant cost savings.
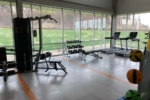
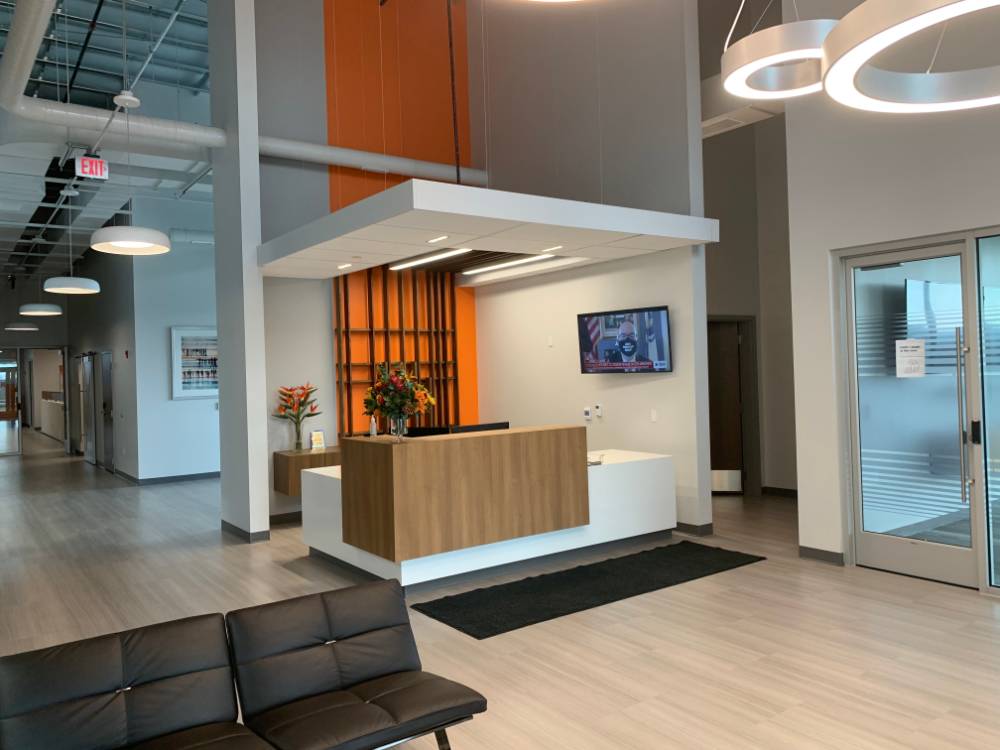
HIGHLIGHTS & COMPLEXITY
Project: New Distribution and Sales FacilityType of Work: Commercial – Pre-engineered Metal Building
Owner: Vollmer of America
Architect: Integrity Designs
Contract Amount: $5,050,000.00
Date Completed: July 2020
Total Square Feet: 29,200
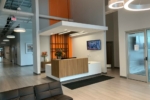
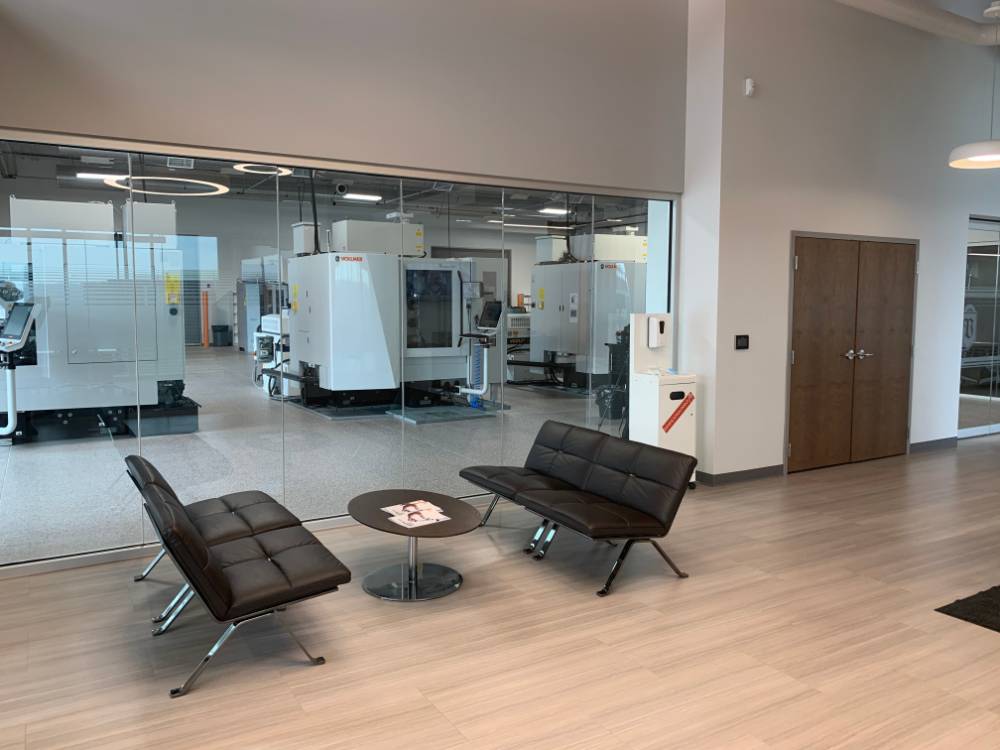
Vollmer of America Sales and Distribution Center
Vollmer of America had outgrown their current location and needed a signature showroom to highlight pieces of equipment used for both sales demonstrations and product training. The 29,200 square foot facility includes office space, warehouse, and the product showroom. The project was initially designed as a conventional steel structure but was significantly over budget. CAVCON suggested changing to a pre-engineered metal building and brought Varco Pruden into the design process. CAVCON and Varco Pruden worked with Integrity Design to make the change. The reduction in the project cost was a $480,000 savings.
The nationwide award-winning project showcases the versatility and capability of a pre-engineered building. None of the architect’s design intent was sacrificed and the bottom line for the customer was a significant cost savings.
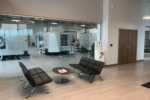
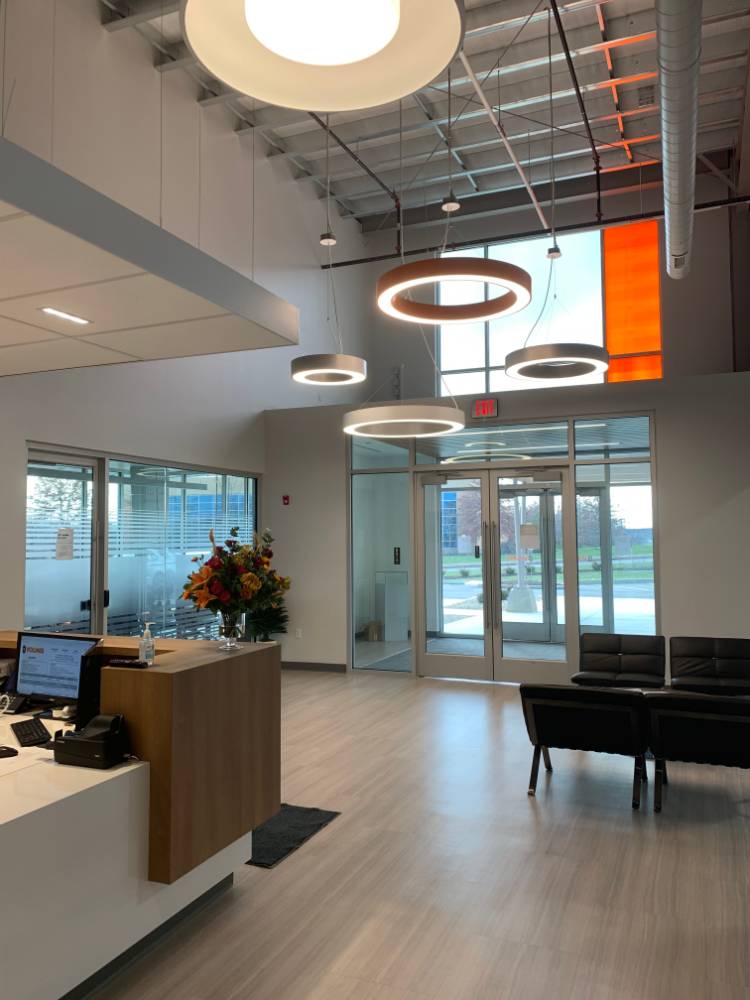
HIGHLIGHTS & COMPLEXITY
Project: New Distribution and Sales FacilityType of Work: Commercial – Pre-engineered Metal Building
Owner: Vollmer of America
Architect: Integrity Designs
Contract Amount: $5,050,000.00
Date Completed: July 2020
Total Square Feet: 29,200
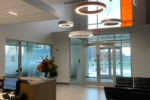
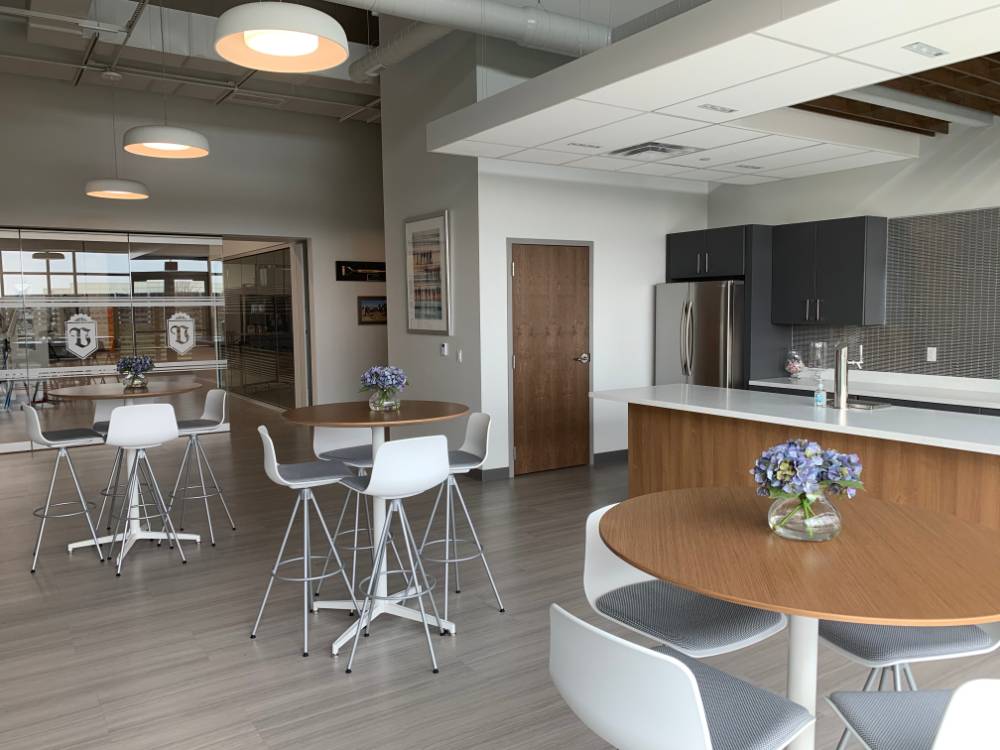
Vollmer of America Sales and Distribution Center
Vollmer of America had outgrown their current location and needed a signature showroom to highlight pieces of equipment used for both sales demonstrations and product training. The 29,200 square foot facility includes office space, warehouse, and the product showroom. The project was initially designed as a conventional steel structure but was significantly over budget. CAVCON suggested changing to a pre-engineered metal building and brought Varco Pruden into the design process. CAVCON and Varco Pruden worked with Integrity Design to make the change. The reduction in the project cost was a $480,000 savings.
The nationwide award-winning project showcases the versatility and capability of a pre-engineered building. None of the architect’s design intent was sacrificed and the bottom line for the customer was a significant cost savings.
