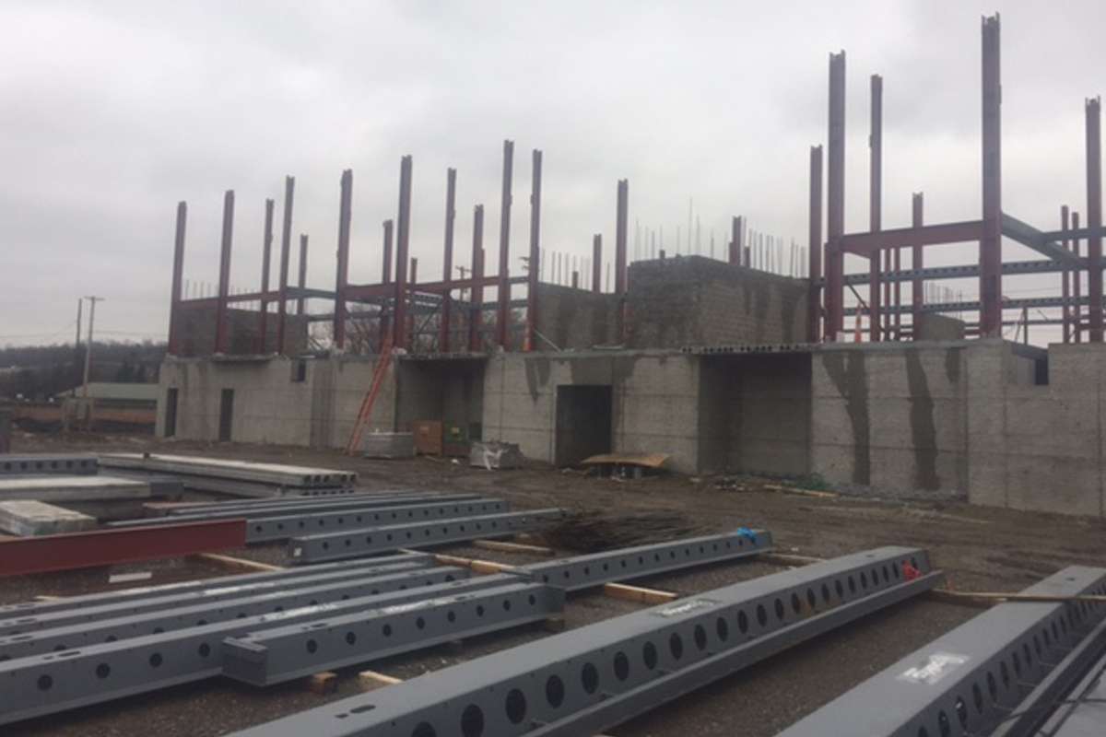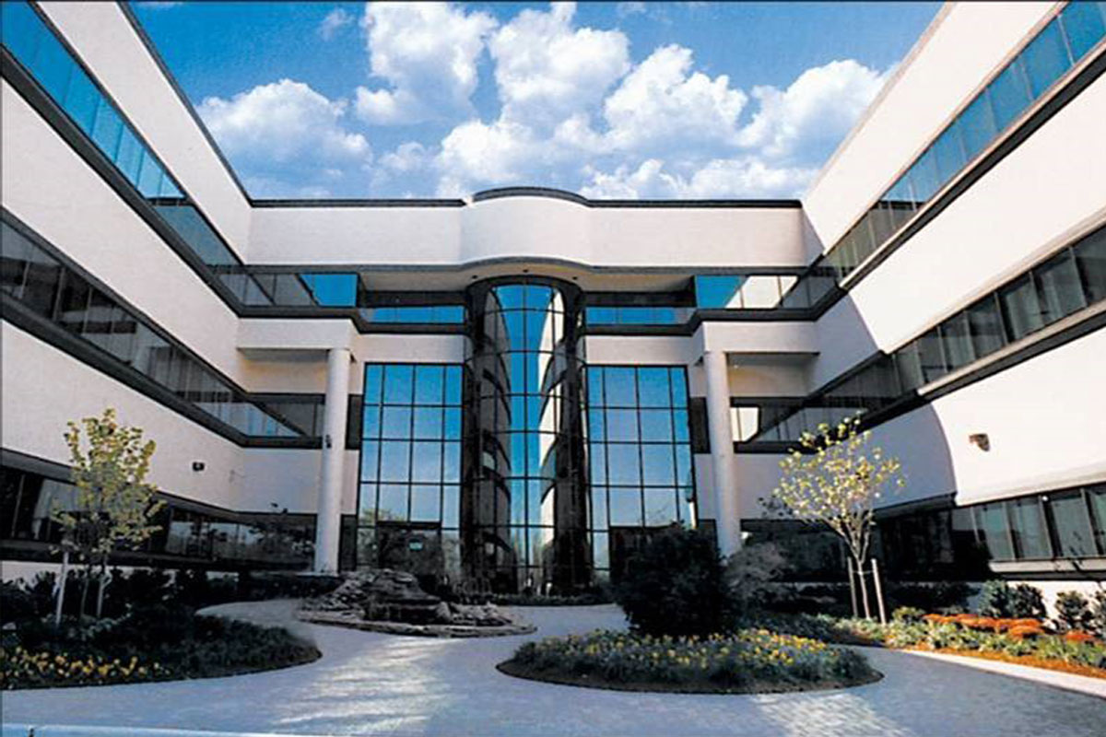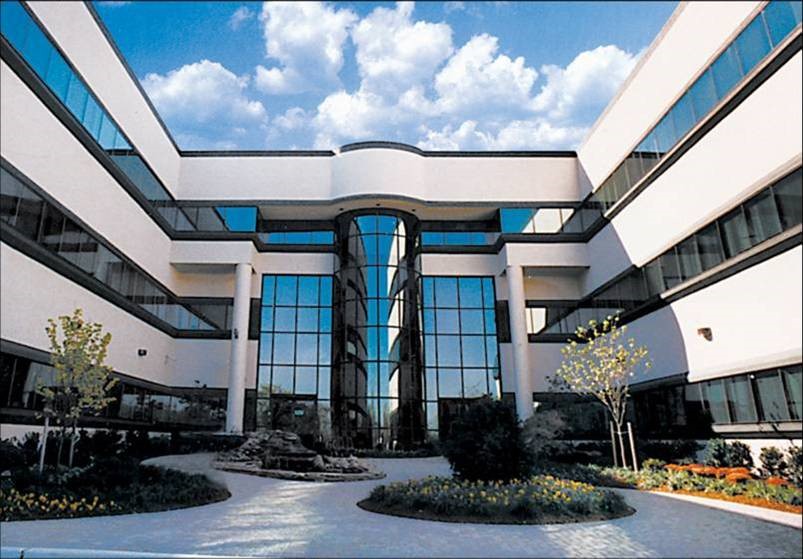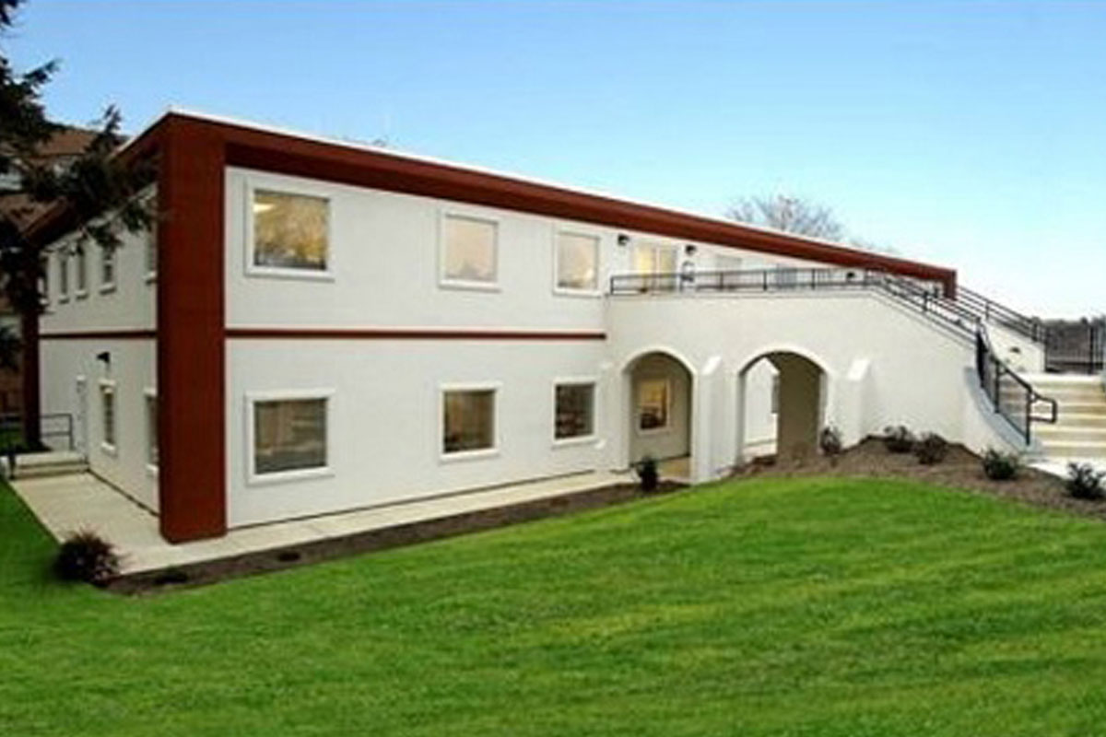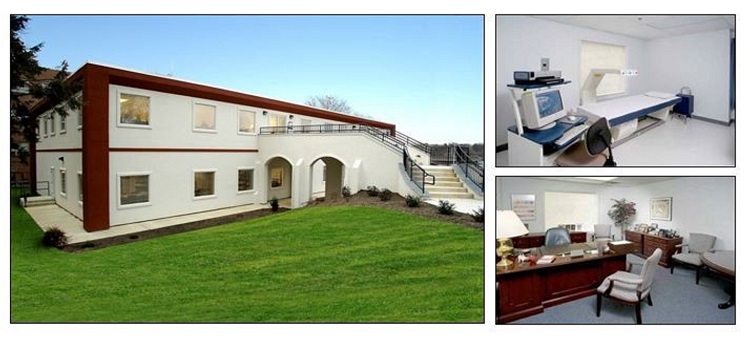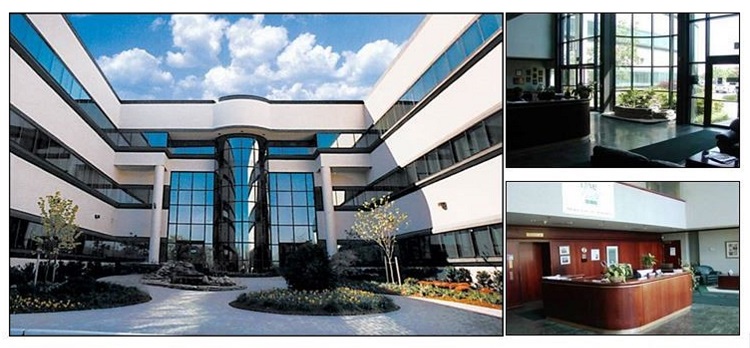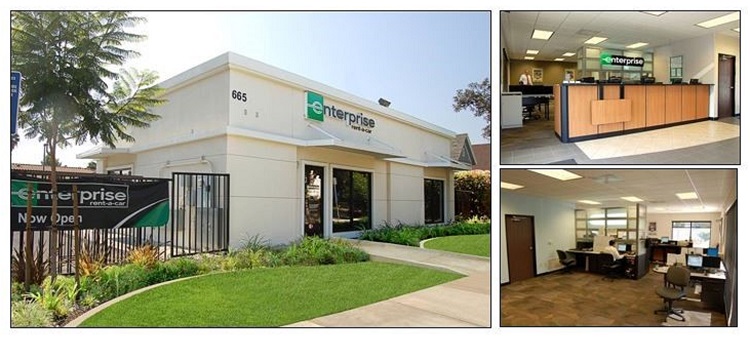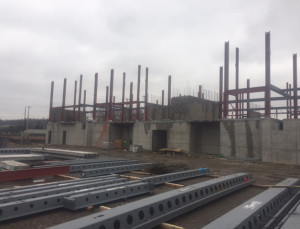 Following the announcement of Shell petrochemical plant, there will be many construction projects that occur in Beaver and the surrounding counties. CAVCON is managing one of the first ancillary construction projects; the construction of Bridgewater Crossing, a 3 building apartment complex featuring over 255,000 square feet.
Following the announcement of Shell petrochemical plant, there will be many construction projects that occur in Beaver and the surrounding counties. CAVCON is managing one of the first ancillary construction projects; the construction of Bridgewater Crossing, a 3 building apartment complex featuring over 255,000 square feet.
For over 30 years, CAVCON, a full-service, merit shop general contractor, has worked with a variety construction projects offering a complete turnkey approach from pre-construction design to general construction build and completion delivery services. As a single source solution for our clients, we take a project from inception through construction management and delivery. We understand the everyday challenges our clients face and are the perfect fit for design/build projects in a various industries.
The announcement of the Shell petrochemical plant has stirred up quite a buzz in the region. Creation of jobs, preparation of workforce and integration of higher education to prepare a workforce of skilled trades. With a project this size, there is a magnitude of trickle down effects and ancillary growth from housing, restaurants and building suppliers.
With the focus on new building, sometimes it is easy to overlook older structures that may be converted into a new purpose. Often owners may struggle with whether to start from scratch or try to remodel. In the scheme of things if a building is structurally sound, the roof and the outside skin can be updated and changed. That’s the value of working with a design/build construction firm.
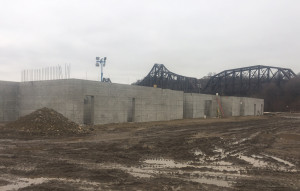 What if you knew your building project timeline could be cut in half, your costs for construction were less, and you were able to open for business sooner with incoming revenue? To top it all off, sustainability and LEED were incorporated into the project.
What if you knew your building project timeline could be cut in half, your costs for construction were less, and you were able to open for business sooner with incoming revenue? To top it all off, sustainability and LEED were incorporated into the project.
Modular space solutions are more than box like structures, they can be custom built to allow unmatched flexibility and adaptability, proving that form need not be sacrificed for function. Custom interior finishes can be incorporated into the overall design of the custom tailored project. Interior and exterior buildouts are done simultaneously with building codes and third party inspections performed onsite at the factory.
By allowing simultaneous production of site work, as well as interior construction, it reduces the overall time to occupancy. The end result: a high quality, custom solution in less time than a conventional site-built project. By simultaneously utilizing an onsite preparation and off-site interior build out, the solution is delivered in half the time. New project launches have saved up to 40% in start to finish time utilizing this type of construction.
Removing approximately 80% of the building construction activity from the site location significantly reduces site disruption, vehicular traffic and improves overall safety and security. So, for schools, hospitals, or other active businesses, reducing on-site activity and thereby eliminating a large part of the ongoing construction hazards, is a tremendous advantage.
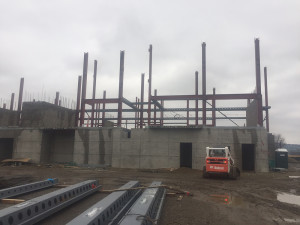 As Beaver and surrounding counties prepare for the influx of work staff and ancillary services needed, consider how a blend of repurposing older structures, along with conventional new construction and modular construction will help to maintain the integrity of our local communities and infrastructure needed to support this project, as well as save time to provide a quick turnaround for services.
As Beaver and surrounding counties prepare for the influx of work staff and ancillary services needed, consider how a blend of repurposing older structures, along with conventional new construction and modular construction will help to maintain the integrity of our local communities and infrastructure needed to support this project, as well as save time to provide a quick turnaround for services.
If we look at how Shell began working in Beaver, it began with a master plan. A roadmap of infrastructure that would be needed to support the facility. As community leaders ponder, the same type of process should be taken into account to ensure sustainability long after the Shell petrochemical plant has been completed as there will undoubtedly be spin off companies that utilize the raw materials to produce byproducts from the Shell production facility. Our region and its workforce will be the beneficiaries this effort.
To learn more about the full range of services CAVCON offers, visit our website at www.CAVCON.com.
About CAVCON: CAVCON brings together three generations of Building Owners/Managers and General Contractors with Design/Build expertise focusing on Medical, Commercial, Retail, Manufacturing and Light Industrial projects. As a full-service merit shop general construction company CAVCON provides design-build services incorporating value engineering, collaborative modeling and turn-key general construction services to deliver the best outcomes for our clients.
