Modular Construction is prevalent in many applications. Corporate headquarters, schools, airport terminals, hotels, medical facilities, student housing, childcare centers, research laboratories and retail centers.
These projects have ranged from 1,288 square feet with a finished project in less than a month, to corporate headquarters at 70,080 square feet with a finished project in nine months.
Modular construction can be comprised of wood, steel or hybrid options. Additionally, various framing types can be utilized: steel, wood, or steel and concrete framing to build the foundation for the building’s structure. All modular buildings meet the same stringent codes as site-built structures, have all the same amenities, plus they offer mobility and financial flexibility.
Building codes and third party inspections are performed on-site at the factory. This eliminates costly delays once the modular pieces arrive at the jobsite. Projects in various sectors have achieved LEED Certification.
In tandem, while the interior build out is taking place at the factory, site preparation is underway preparing for the modular units. This can include: soil tests, crawl space, footings, foundation work, and parking lot grade. By the time the interior is complete, the site work is complete as well. New project launches have saved up to 40% in start to finish time utilizing this type of construction.
In Modular Construction – attention is not lost in the details. Custom finishes and build outs occur just as they would in regular construction. There is no need to sacrifice style and comfort.
Here are some project profile examples of modular construction:
Project Profile – Healthcare
- Project: York Memorial Hospital
- Location: York, PA
- Use: Medical Office Building, Sleep Lab, and Women’s Health Center
- Size: 14,400 square feet
- Start to Finish: Less than five months
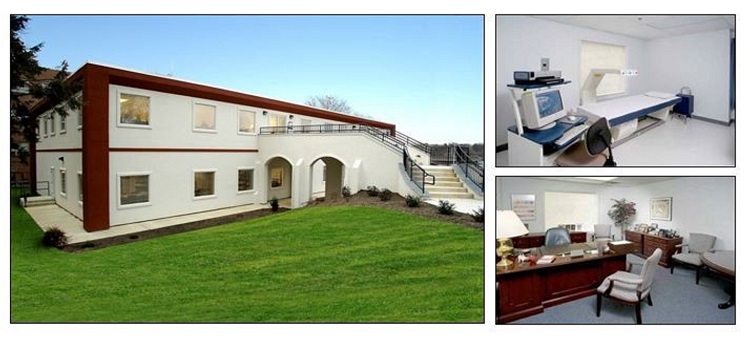
Project Profile – Commercial
- Project: Williams Scotsman Corporate Headquarters
- Location: Baltimore, MD
- Use: Administrative
- Size: 70,080 square feet
- Start to Finish: Nine months
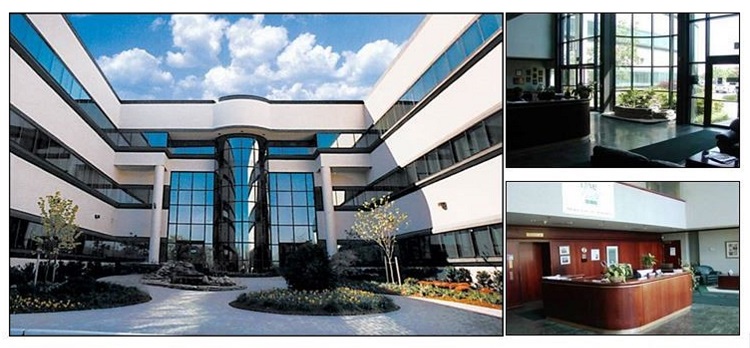
Project Profile – Retail
- Project: Enterprise Rent-a-Car
- Location: Pasadena, CA
- Use: Retail Center
- Size: 1,288 square feet
- Start to Finish: Less than one month
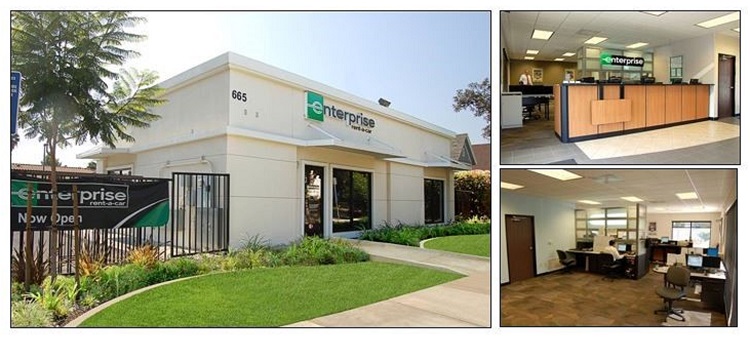
At CAVCON we can always build it your way utilizing modular construction.
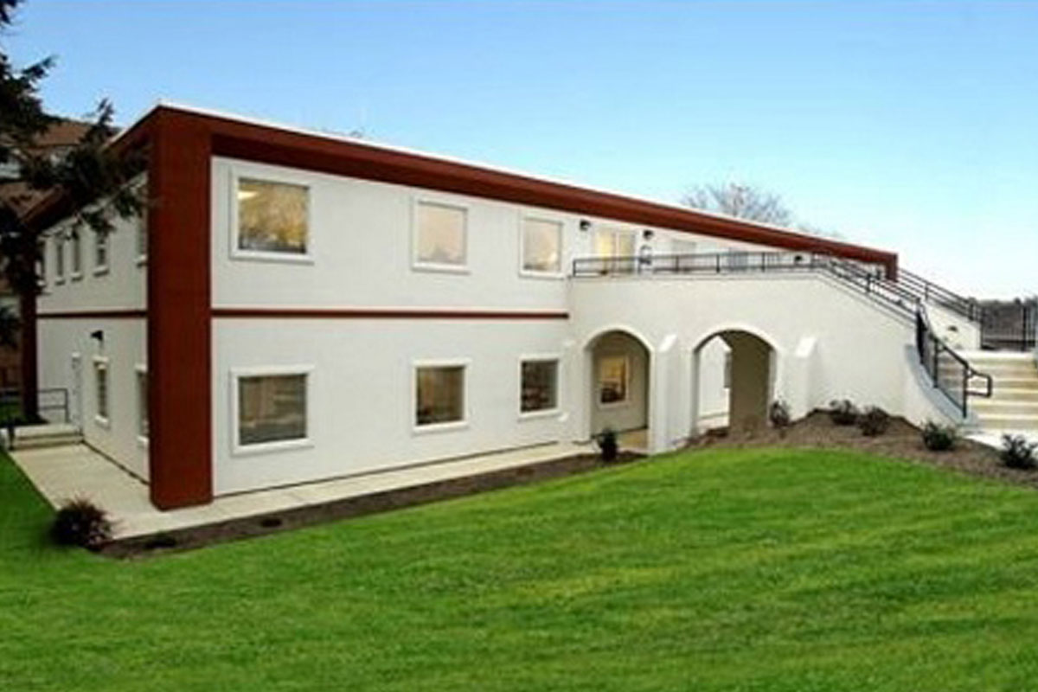
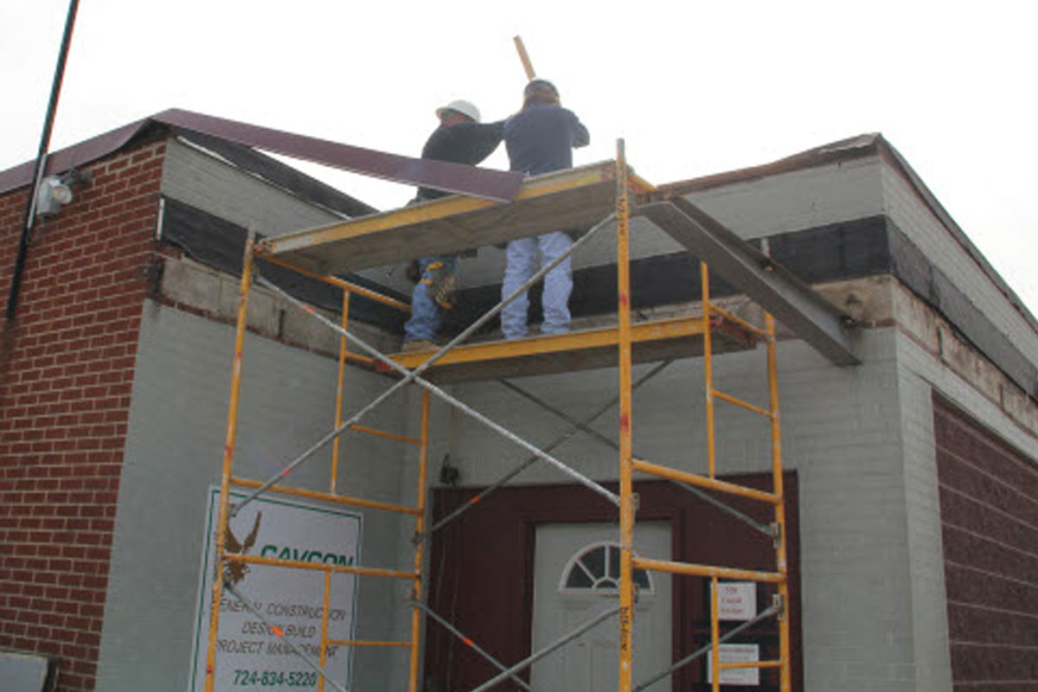
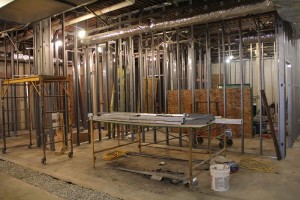
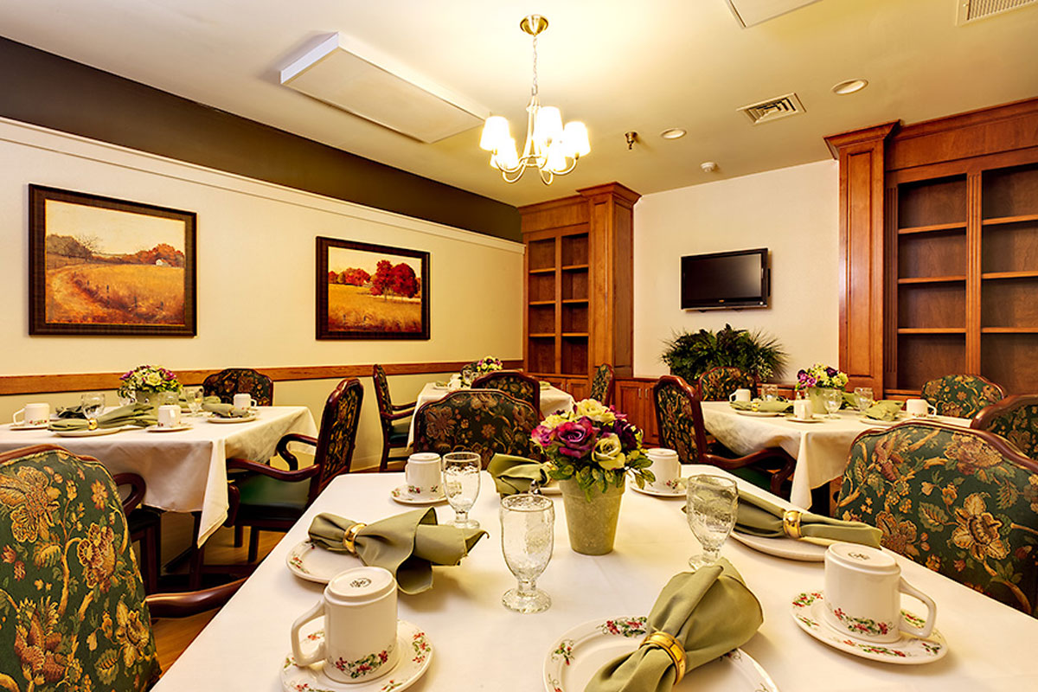
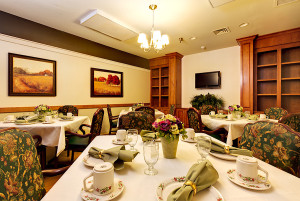
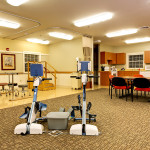
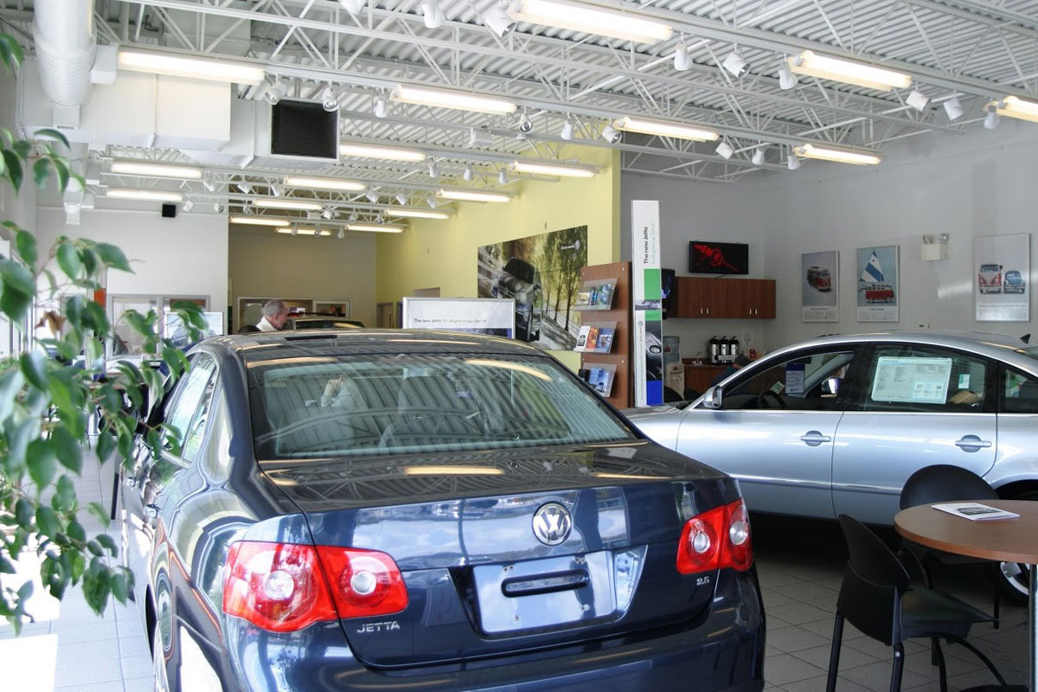
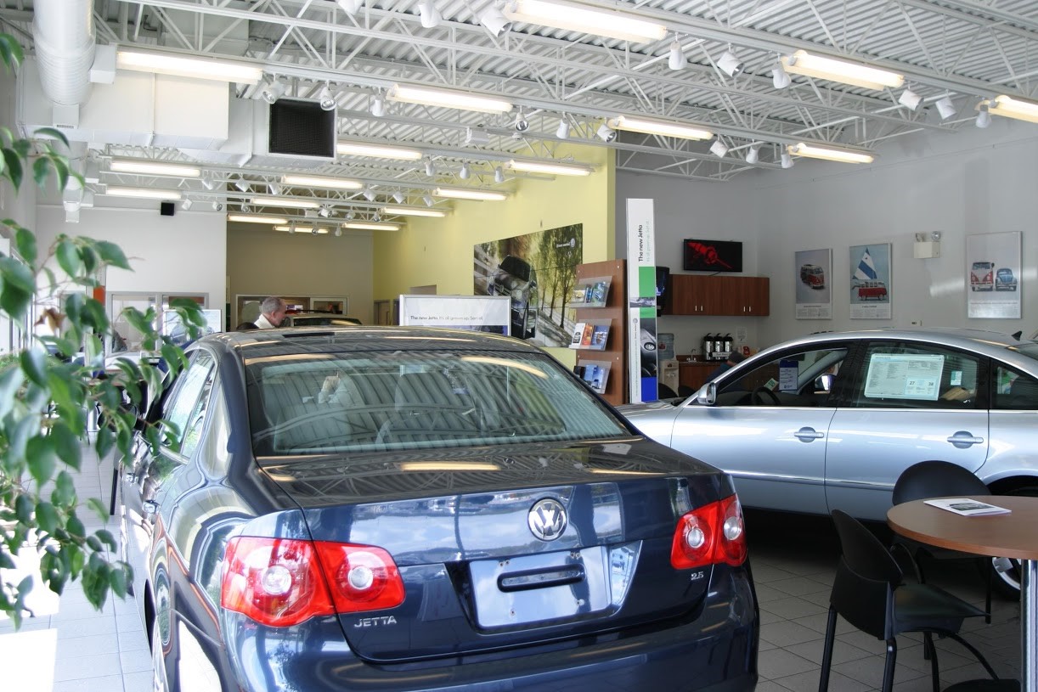 Have you purchased a new car recently or taken your car into the dealership for some maintenance and noticed your automotive dealership is undergoing renovation, upgrades or a reorganization? The Sendell Subaru Showroom in Greensburg is among the latest to upgrade their showroom and have contracted with CAVCON to convert their Buick dealership to a Sendell Subaru showroom.
Have you purchased a new car recently or taken your car into the dealership for some maintenance and noticed your automotive dealership is undergoing renovation, upgrades or a reorganization? The Sendell Subaru Showroom in Greensburg is among the latest to upgrade their showroom and have contracted with CAVCON to convert their Buick dealership to a Sendell Subaru showroom.